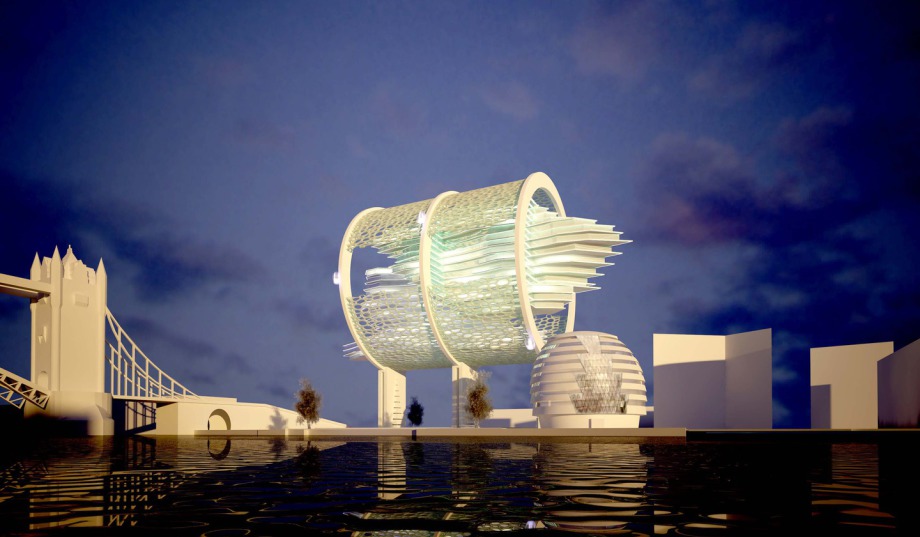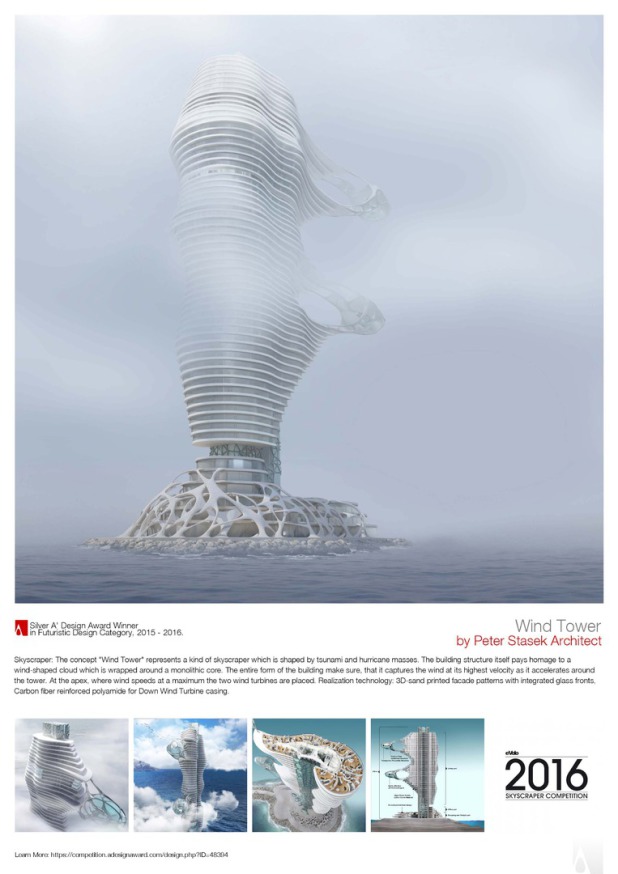
Skyscraper Concepts
World Recovery Center for Dubai / 2023
Statement of art by Peter Stasek
South Visuals - visualization
The idea for the concept of the World Recovery Center is based on the creation of a sanatorium in which clients are treated using their own stem cells. Anyone interested in using this method can have their fat cells harvested, for instance through liposuction, and then saved through freezing at the World Recovery Center. These stem cells may subsequently be used for various desired treatments. The range of uses for this method seems almost unlimited; for example for beauty modulations and corrections after accidents, but also organs may in the future be reconstructed from this basic material with 3D print.
Wind Tower / Concept 2016
idea and concept
by Peter Stasek architect
3D-square - visualization
The global climate change leaves visible traces in the environment which sometimes emerge in the form of scars or devastation or simply represent the disappearance of something that has always been present. Humans struggle against this largely self-inflicted new world order and continuously try to slow this process down. The ever-shrinking glaciers in the high mountains are covered with awnings during summer and the regions which are endangered by sea flooding are equipped with new ramparts and sluices in order to protect the coast. Just as the tsunamis, the hurricanes transform the man-made environment in large stretches of land into a mishmash at one go, which makes it hard to guess what kind of function its components had to fulfill in the past. A new kind of aesthetics defined by chaos.
But also this chaos shows a certain pattern and is arranged according to principles which might not be recognizable at first glance. There even might be the possibility to draw on this pattern and to transfer the aesthetics of these traces of chaos to the structures created by man. A new order generated from chaos. As a new challenge, one could try to develop new urban structures and architectural forms which are not in contrast to but in conformity with the forces of nature which are able to further develop their potential of strength as a result of the global climate change.
The concept "Wind Tower" represents a kind of skyscraper which is shaped by tsunami and hurricane masses. The building structure itself pays homage to a wind-shaped cloud which is wrapped around a monolithic core. In terms of quantum physics, this represents the imaginary transition from water vapor to solid matter. A trapped cloud in its free form, pending in the air and only fixed by the core, still demonstrating its homogeneity (resonance) to the floating streams of air. At the same time, this could fulfills the function of an airstream catalyzer due to its materialized manner and its exterior shape in order to further strengthen the airstreams floating on its surface which are finally guided to the downwind turbines integrated in the facade end.
The rectangular-shaped building core rises vertically into the sky like a monolith from a remaining island after a flood. Its significance not only lies in the function of the supporting pillar but also in the function of the main component of the development of the entire “cloud community”. Its surface covered with black photovoltaic panels is not only contradistinctive to the white Corian covering of the cloud but represents an additional energy source in addition to the wind turbines.
The project "Wind Tower" thus represents a concept of unification in which the function of energy generation is not perceived as an unwanted foreign object but as an associated part integrated into the building design. In this way, its benefit can be harmonized with something that “moves and agitates”.
Floating Nests - Loft London Farm Tower (2011)
idea and concept
by Peter Stasek architect
Tobias Barz - visualization
Loft London Farm Tower in form of an imaginary gigantic tree, in which artifical crown two big loft formations as floating scrapes are placed. This vision for an until now not avialable life's sensation (joie de vivre) with coevally utilization of the whole metropolitan logistic.
The "Floating Nests Concept" is based on a high utilization of the air space above the appropriate plot of land in conection with an irreducible demands on the available plot area. For all neighborhood buildings should their panoramic view to the Themse remain as far as possible barrier-free, because the block of airspace below the treetop 35 meter hight assumes. The treetop oneself is created in form of three compact rings of 100 meter diameter each, containing an intermediately tight meshed network ascertained for natural vegetal cover. The three circles are fastened at supporting stands of 35 meter hight, whichever coevally represent the boles. Therefore approach the hight of the entire tree construct 135 meter. The rings are equispaced at intervals of 40 meter dimension between their axis and are situated on a parallel axis to the Themse. In the area of the outdoor facility are only the supporting stands (abstract bols) integrated. This bols assume not only the bearing function for the treetop, but also the allotment (preparation) of the whole "floating nests community". This bols comprise beside the staircases and the nessesery supply units as wall as two elevators per each, which are moving on their outside edge until the treetop, following on the outside edge of the ring construction. This circulating travel around the floating nests outside the treetop in the free airspace represant an additional adwenture for each visitor (or resident). All elevation stations are conected by bridges with the floating nests levels.
The artificial treetop assumes not only the bearing and allotment function for the floating nests, but also should be used as an important agriculture area upon the vertical farming. In this matter can be here produce among others algae (for algae fuel production) within the meshed net constructions. The ongoing delivery and the ongoing maintenance of this agriculture facilities should be provide by moveably bridge constructions, which are placed on rails between the rings on their inner edge. An additional effect generated by the artificial treetop is the creation of a seemingly oasis environment embracing the floating nests, materialize by a transparent green screening. This enables every resident or visitor to enjoy from here the entire panoramic view across the London city.
































